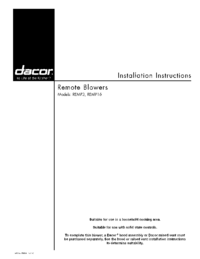Dacor REMP3 Specifications Page 1
Browse online or download Specifications for Small kitchen appliances Dacor REMP3. Dacor REMP3 Specifications [en] User Manual
- Page / 16
- Table of contents
- BOOKMARKS




Summary of Contents
Installation InstructionsDowndraft Raised VentModels: ERV36-ER, ERV48-ERPart No. 103106 Rev. CThese downdraft vents are designed for use with Dacor
8Installation InstructionsBack of UnitSide Knock-outSide Knock-outBottom Knock-outRear knock-out with metal cross overs shownVent Knock-out LocationsA
9Installation InstructionsAnchor LegPut nuts/washers on studsFront of Raised VentFloorTop of vent resting on countertopElectrical Access PanelAnchor L
10GroundPowerInputBlowerOutputInstallation InstructionsElectrical Access PanelERV Electrical Access PanelERV Raised Vent Front ViewTo power conduitCo
11L1N1GndL1N1GndInstallation InstructionsExample of Installation with Bottom Exhaust(Side View)REMP Series Remote BlowerOutside WallWires from power c
12Installation InstructionsVerifying Proper Operation WARNINGRead the raised vent use and care manual com-•pletely before operation.Install all of th
Dacor ● 1440 Bridge Gate Drive, Diamond Bar, CA 91765 ● Tel: (800) 793-0093 ● FAX: (626) 403-3130 ● www.Dacor.com
All specifications subject to change without notice. Dacor assumes no liability for changes to specifications.Tested in accordance with the latest edi
1Installation Specifications ... 4Electrical Specifications ...
2Important Safety InstructionsDo not install or operate this unit if it has been 1. damaged, dropped, has damaged electrical wiring or is not working
3If You Need Help...If you have questions or problems with installation, contact your Dacor dealer or the Dacor Customer Service Team. When you call,
4Planning the InstallationSystem LayoutThe vent system consists of the raised vent itself and a •remote blower. You must install a Dacor model REMP3
5Installation SpecificationsExample of Layout with Bottom Exhaust(Side View)Example of Layout with Rear Exhaust(Side View)Install the raised vent and
6Installation SpecificationsADT2 TransitionOn side exhaust installations, allow five inches of space •on the side for the ADT2 exhaust transition plu
7Installation SpecificationsDuct Work Design TipsWherever possible, reduce the number of transitions •and turns to as few sharp angles as possible. T
More documents for Small kitchen appliances Dacor REMP3





 (12 pages)
(12 pages)







Comments to this Manuals